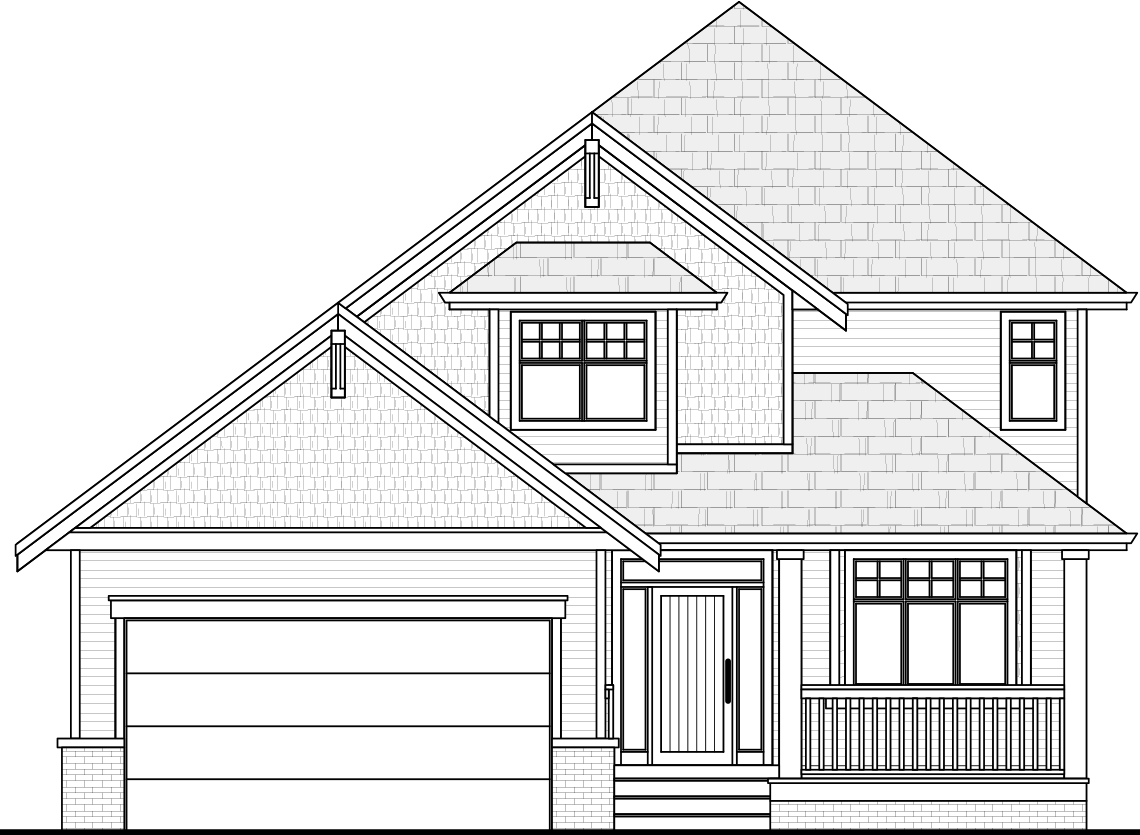Lot 13 - The Parker
1241 Ashmore Terrace
5 bedroom, 4.5 bath including 2 bed suite 3,164 sq. ft.

The Parker
$1,479,000
The 'Parker' boasts an efficiently designed open concept living space including a chef-inspired kitchen with walk-in pantry and centre island, large designated dining area, spacious living room, entertainment-size covered deck, ultra-convenient mud room, and a light-filled den. Laundry and three bedrooms are located on the upper floor. The primary bedroom retreat beckons with huge walk-in closet, spa-like shower, freestanding soaker tub, and large windows overlooking the backyard.
The finished basement includes a multipurpose flex room, and an additional full bathroom for the principal residence. The two-bedroom legal suite is bright and spacious, with good parking and a large, private entrance patio. This is a premium lot perched above neighbours to the south, providing fantastic exposure, privacy and ‘ridge line’ views.
Floorplans
The Parker - NOW SELLING

5 bedroom, 4.5 bath including 2 bed suite (820 sq. ft.)
Lower Floor ~ 335 sq. ft. | Main Floor ~ 1,059 sq. ft. | Upper Floor ~ 950 sq. ft.
Total: 3,164 sq. ft.