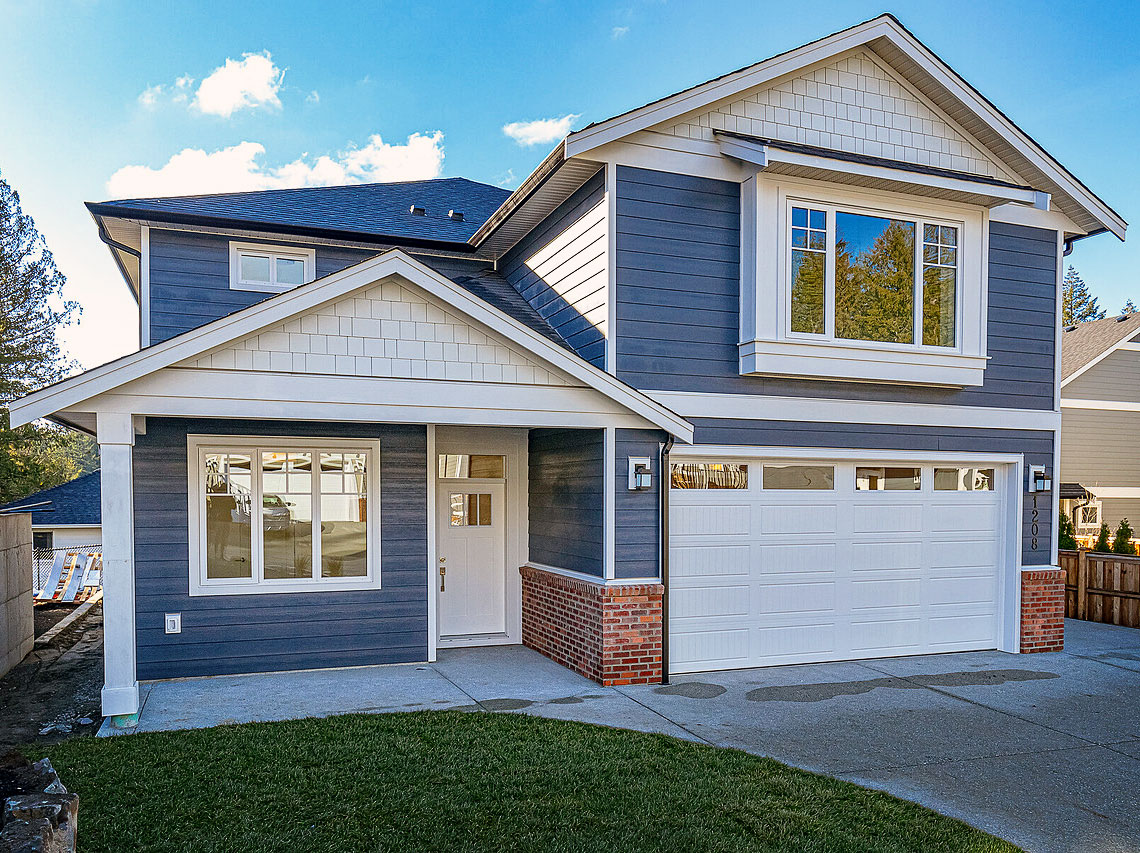Lot 3 - The Jackson
1208 Ashmore Terrace
5 bedroom, 3.5 bath including 2 bed suite - 3,247 sq. ft..

The Jackson
$1,459,000 INCLUDING GST
The ‘Jackson’ offers carefully planned living space on two levels, with a legal 2-bedroom suite over the garage. The open concept main floor living area is complemented by a separate family / media room. The professionally designed kitchen is perfect for entertaining with a large centre island and walk-in pantry. The generous dining area opens onto a covered patio with natural gas BBQ hookup. With a big storage room off the garage, a great mudroom and a dozen closets, the Jackson design places an importance on functional storage space. Also on the main level is a den (with closet). Laundry and three bedrooms are located on the upper floor.
Upstairs includes a beautiful master suite and two large bedrooms. The master hosts an impressive walk-in closet and a magnificent ensuite with heated tiles and spa-like shower. The 2-bedroom suite is very bright and well-appointed, with an appealing entrance and great parking. A ‘connector’ door has been allowed for in the framing of the wall separating the suite and the principal residence, making this a very flexible floorplan.
Lot 3 is a premium, level lot perched above neighbours to the south, providing fantastic exposure, privacy and ‘ridgeline’ views.
Floorplans
The Jackson - NOW SELLING

5 bedroom, 3.5 bath including 2 bed suite.
Main Floor ~ 1363 sq. ft. | Upper Floor ~ 936 sq. ft.
Total: 3,247 sq. ft.