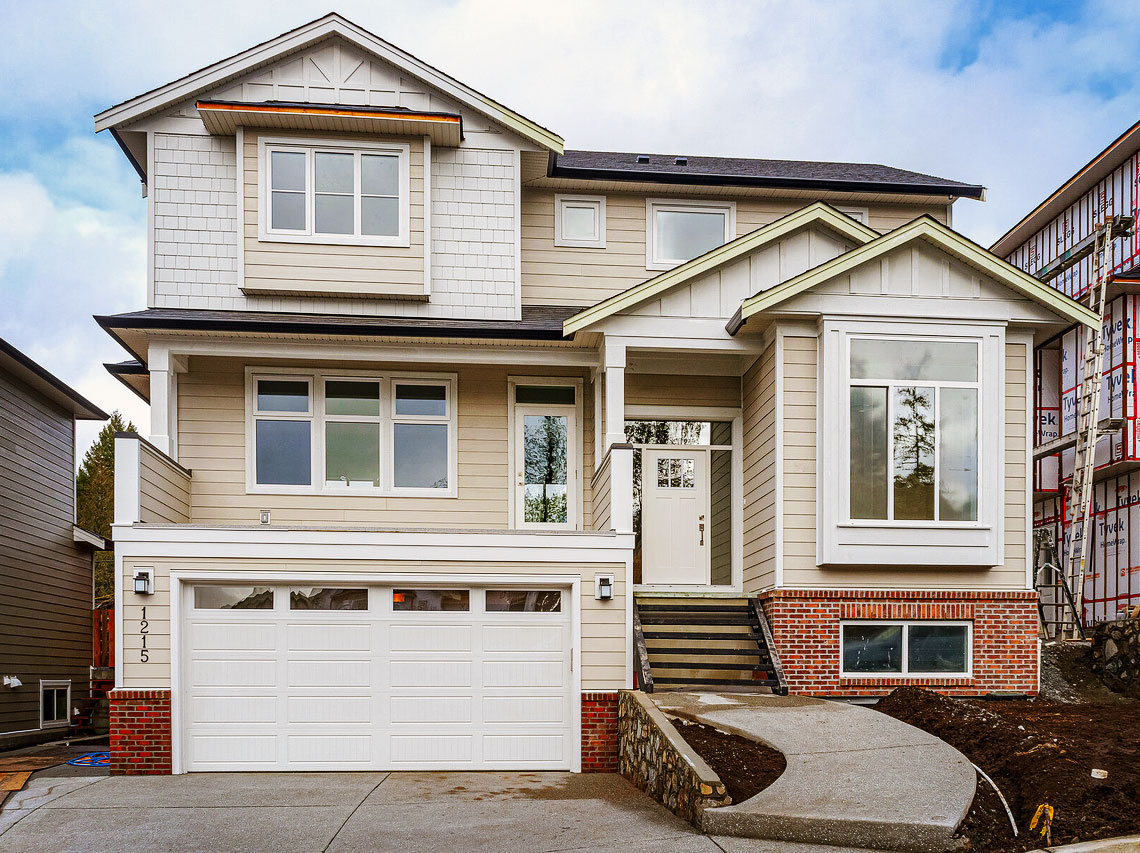Lot 34 - The Richard
1215 Ashmore Terrace
5 bedroom, 4.5 bath including 1 bed suite. 3,273 sq. ft.

The Richard
$1,449,000 INCLUDING GST
The updated ‘Richard’ was designed for growing families. The open concept main floor living area is complemented by a separate family room offering parents the ability to keep the clutter tucked away while keeping the kids nearby. An expanded kitchen features a larger island. Indoor and outdoor living is blurred in the Richard, with covered patios front & back. The natural topography of the lots allow for a large kid-friendly backyard on the same grade as the main level living area. With over a dozen closets, the Richard design places an importance on useable storage space. Laundry and three bedrooms are located on the upper floor.
The master bedroom retreat beckons with vaulted ceiling, his and hers walk-in closets, freestanding soaker tub, and separate water closet. The finished lower level includes a fourth bedroom and additional bathroom for the main house, and a well-appointed one-bedroom legal suite with very private entry.
Floorplans
The Richard - NOW SELLING

5 bedroom, 4.5 bath including 1 bed suite.
Lower Floor ~ 931 sq. ft. | Main Floor ~ 1,279 sq. ft. | Upper Floor ~ 1,063 sq. ft.
Total: 3,273 sq. ft.